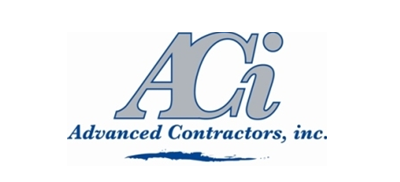Weckerle Cosmetics
Weckerle Cosmetics asked Advanced Contractors Inc. to participate in a very fast track project. We began with pricing a new facility built out on limited plans and a thorough walk through of the existing facility and equipment along with all the mechanical, electrical, plumbing and process piping in a five day window so customer could make a financial decision to move forward once budget was given. Upon approval architect began drawings and ACI proceeded with work based on design build criteria in parallel with planning. The 2.6 million dollar project was to be completed in seven months for move in. ACI accomplished all tasks including owners modifications during the process. The team worked diligently to give the customer their final product on time and all were please with the results. The following video below illustrates the finished project.
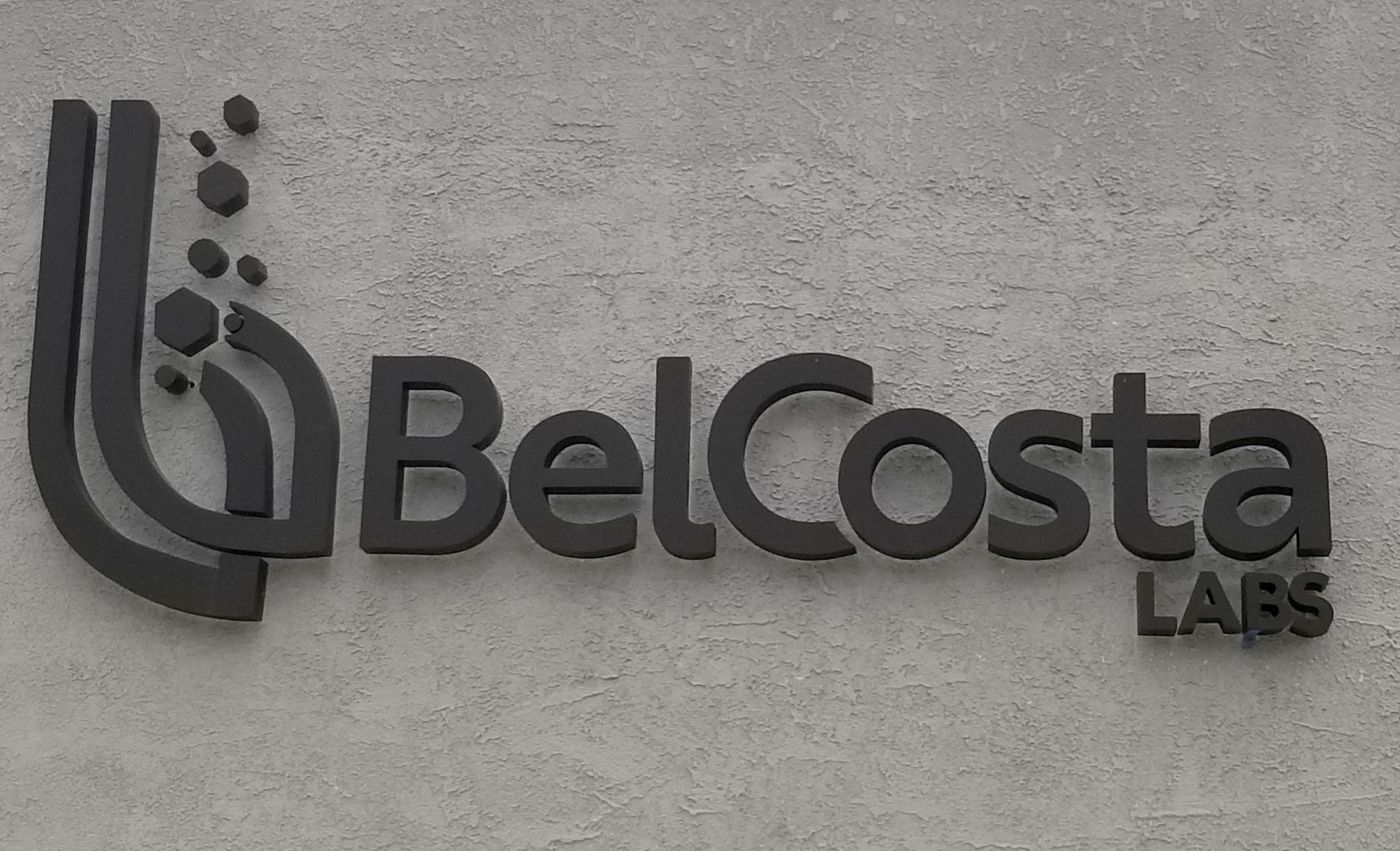
BelCosta Laboratories
BelCosta Laboratories is located in a zone recently approved by the City of Long Beach for cannabis testing. This unique opportunity also created a challenging project due to the existing conditions of the facility, City requirements for the building, and limited funding availability.
Advanced Contractors, Inc. worked diligently to meet every requirement while staying within budget, incorporating creativity into all facets of the construction project down to the flooring finishes.
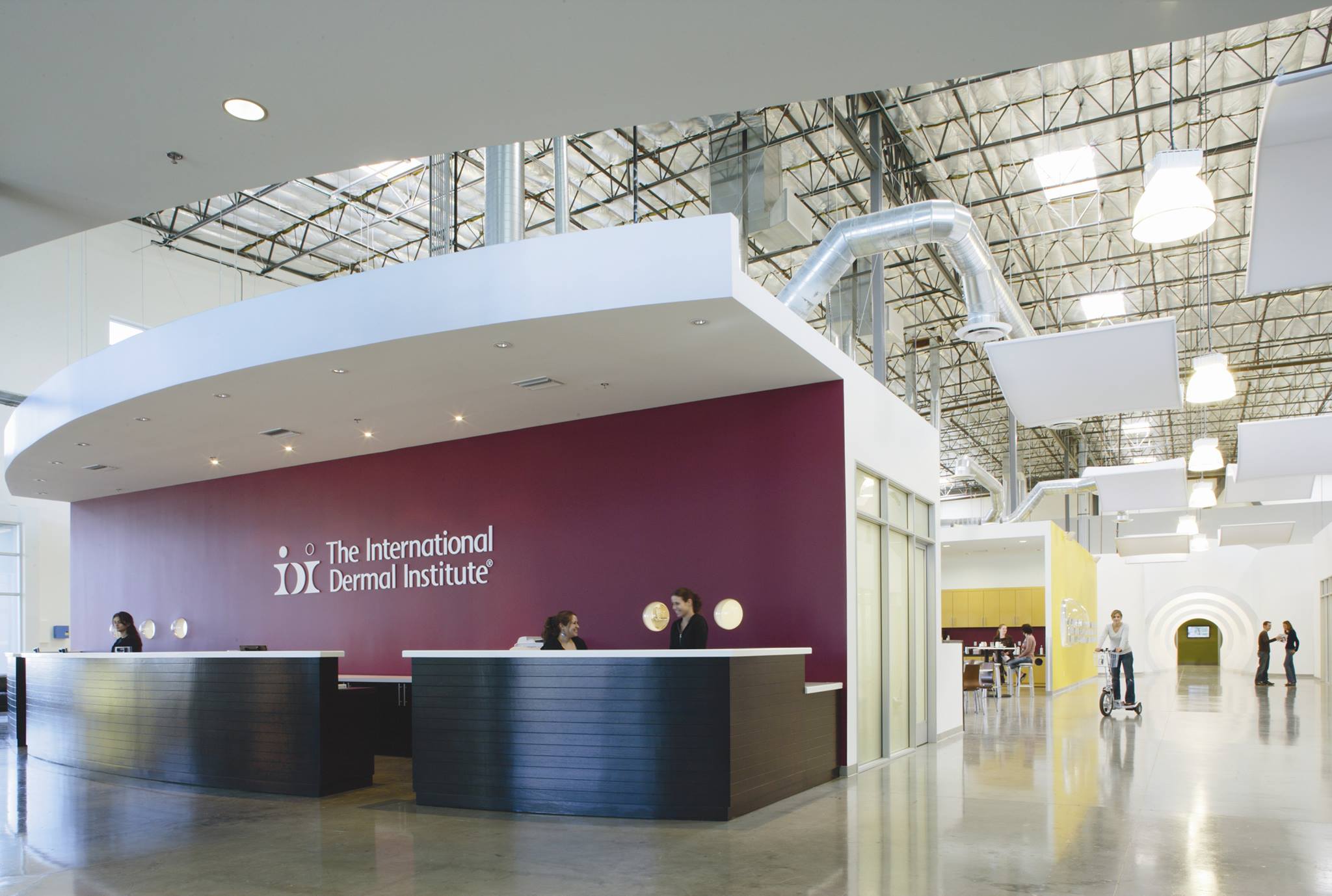
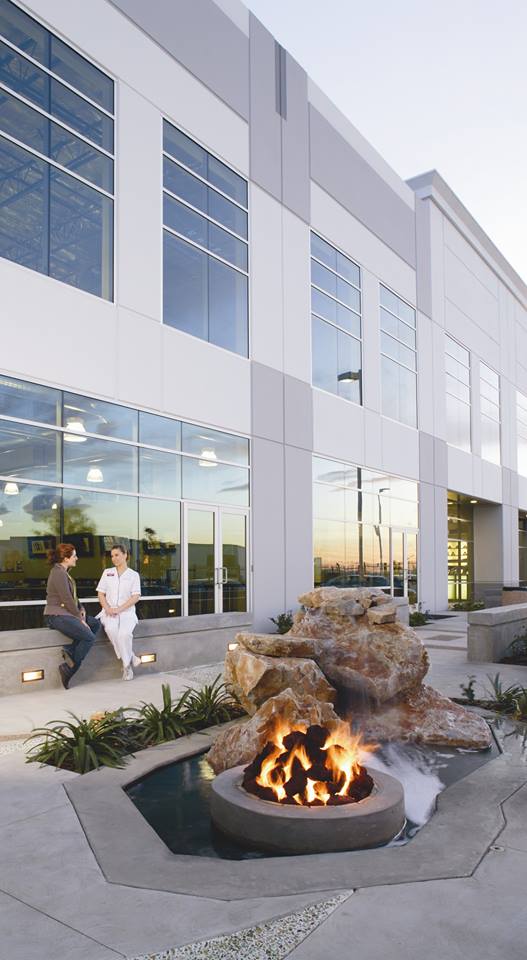
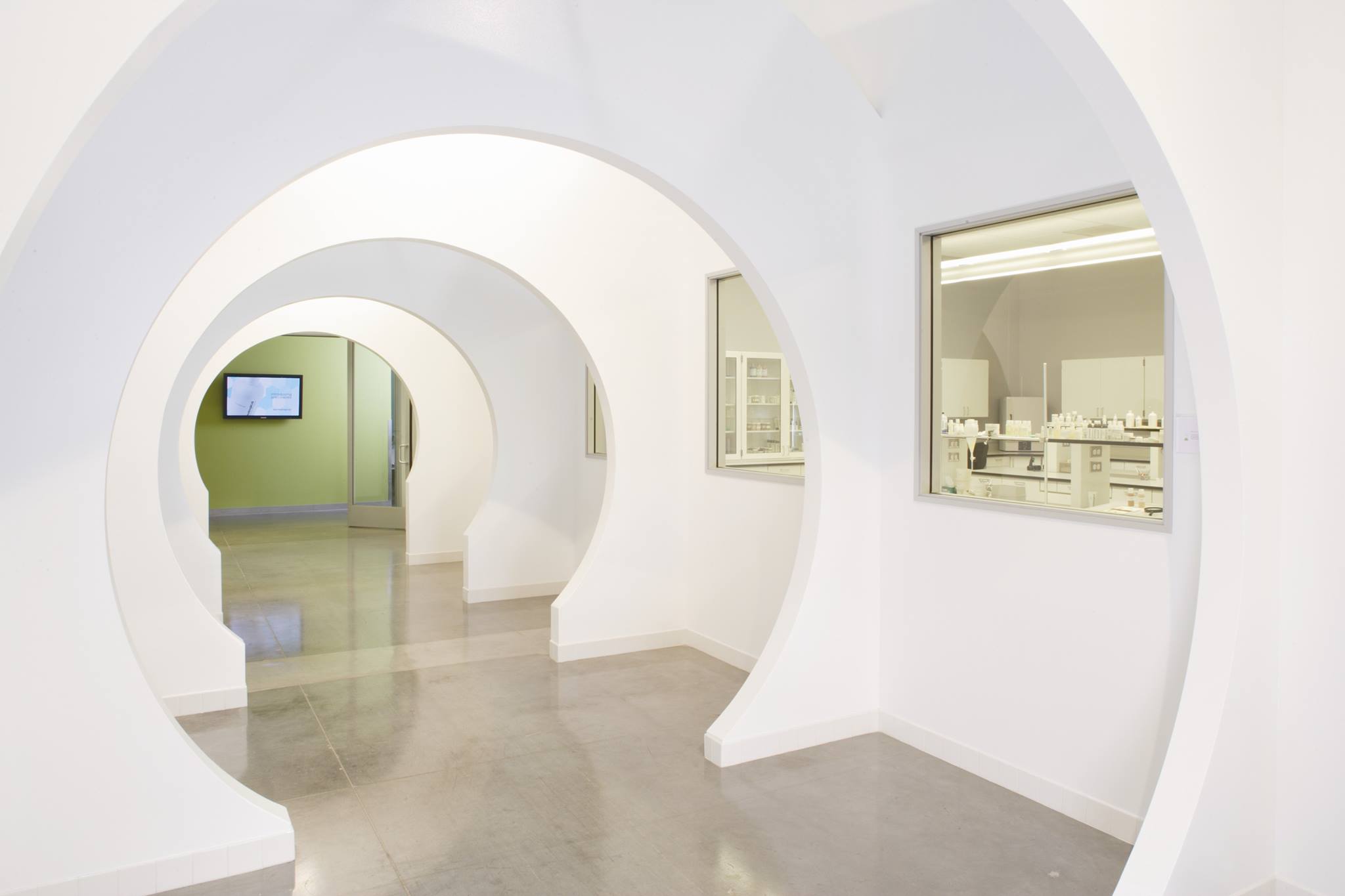
Dermalogica
This project consisted of a 155,000 square foot concrete tilt-up shell and an additional 60,000 square foot office space. The Dermal Institute retained ACI to provide a design build, tenant improvement for their corporate headquarters. ACI worked cooperatively with the builder of the superstructure to eliminate a duplication of efforts and to stay within the timeline of the overall project. As the building shell was being constructed, ACI’s crew was on site providing interior rough-in for fire sprinklers, underground utilities, etc. prior to concrete and building of walls. The interior features include an auditorium, training center, reception area, offices, clinician rooms, research and development area.

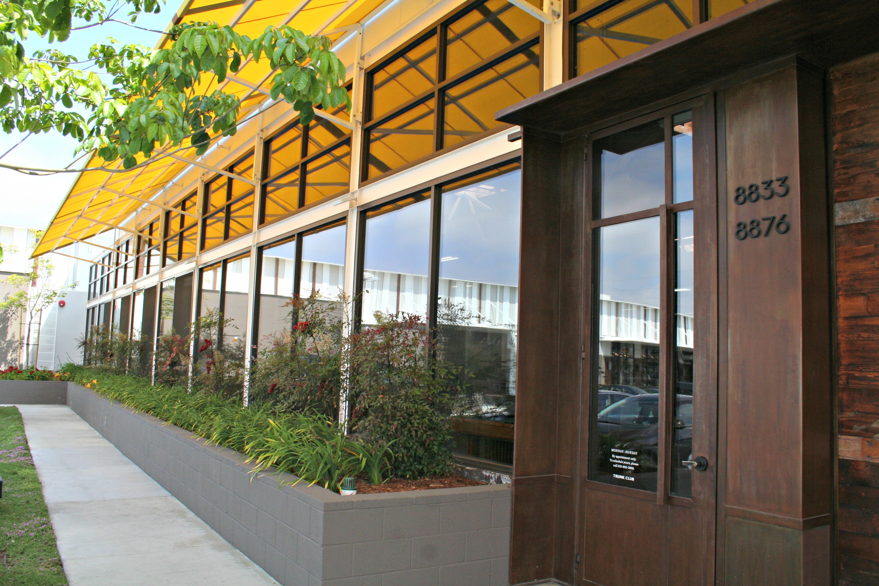
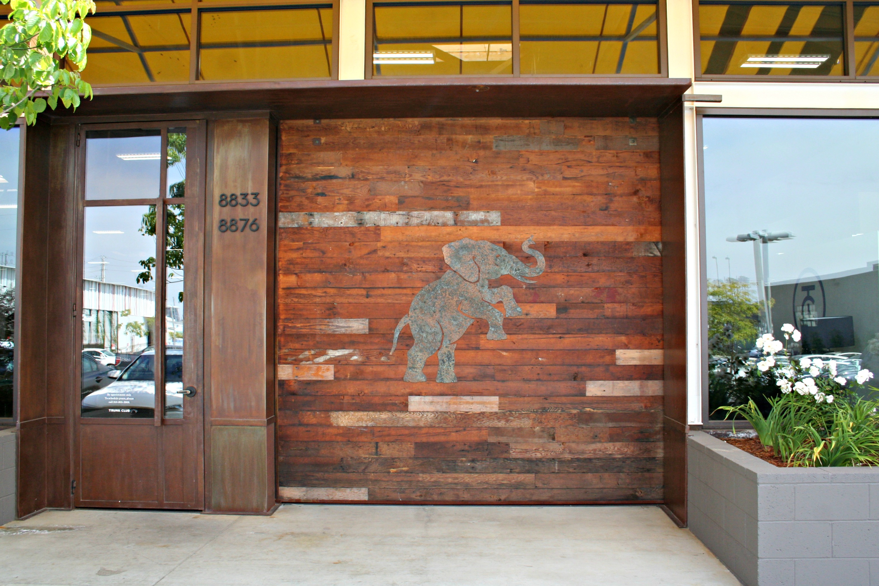
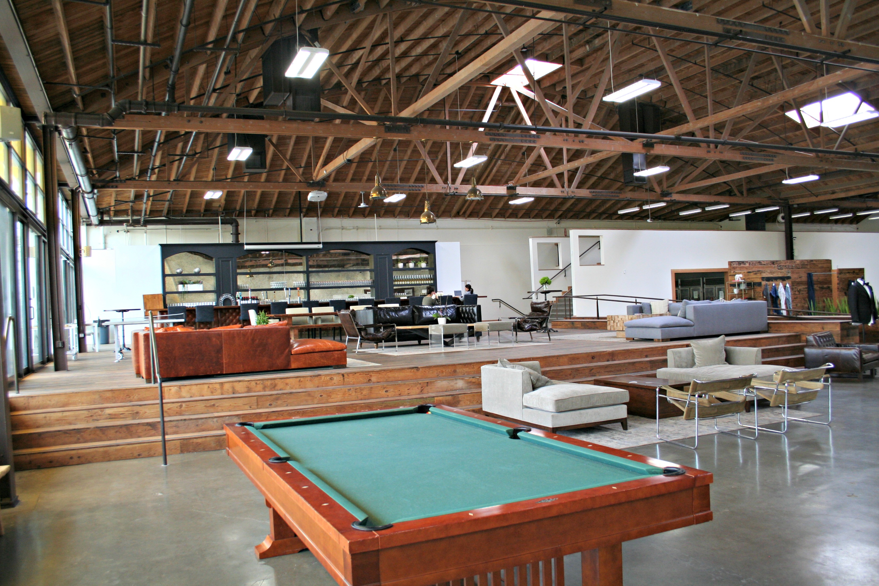
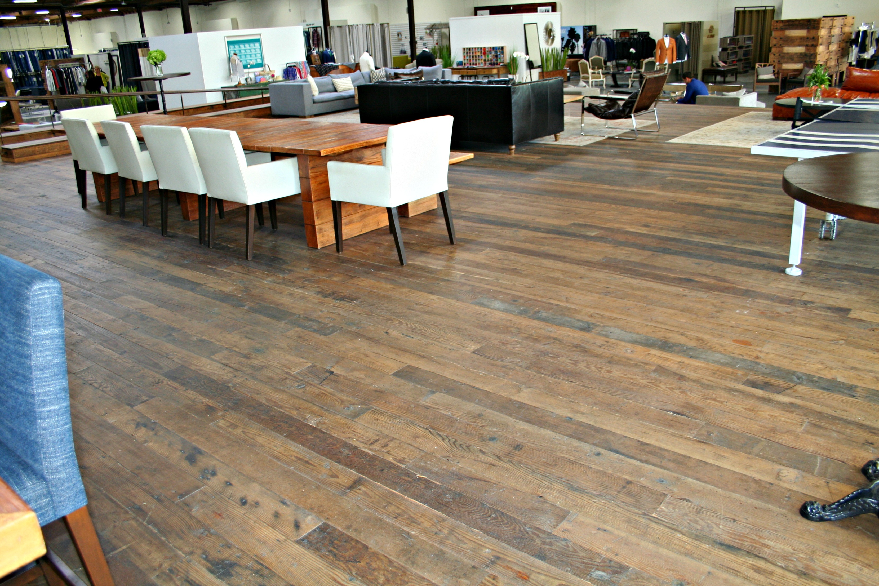
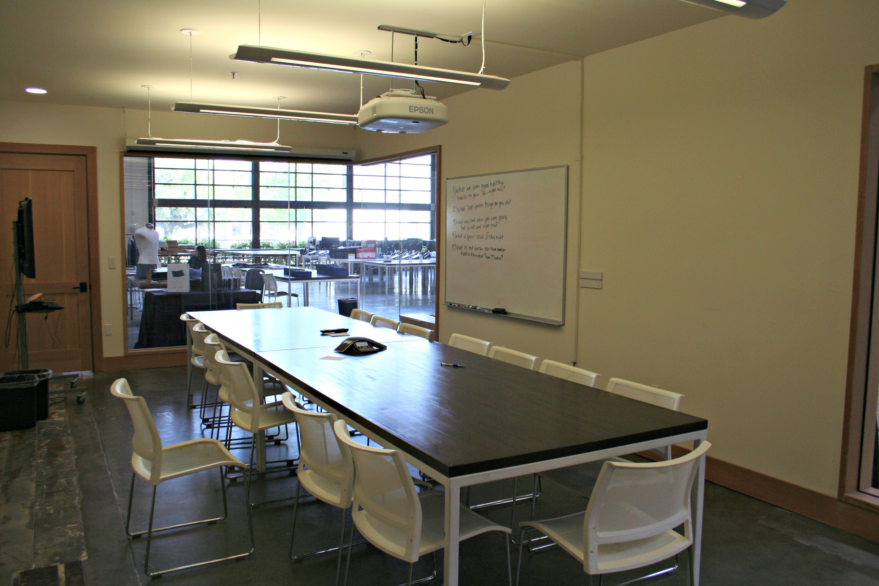
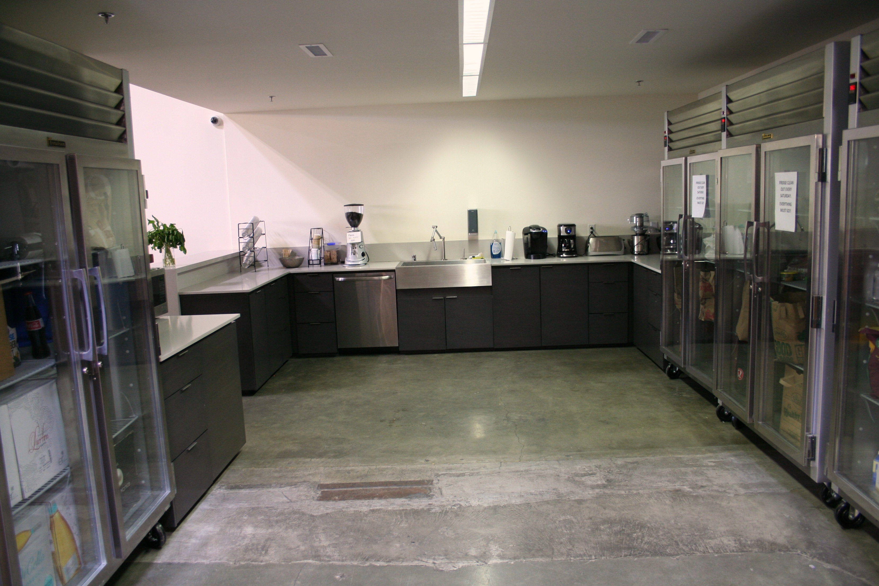
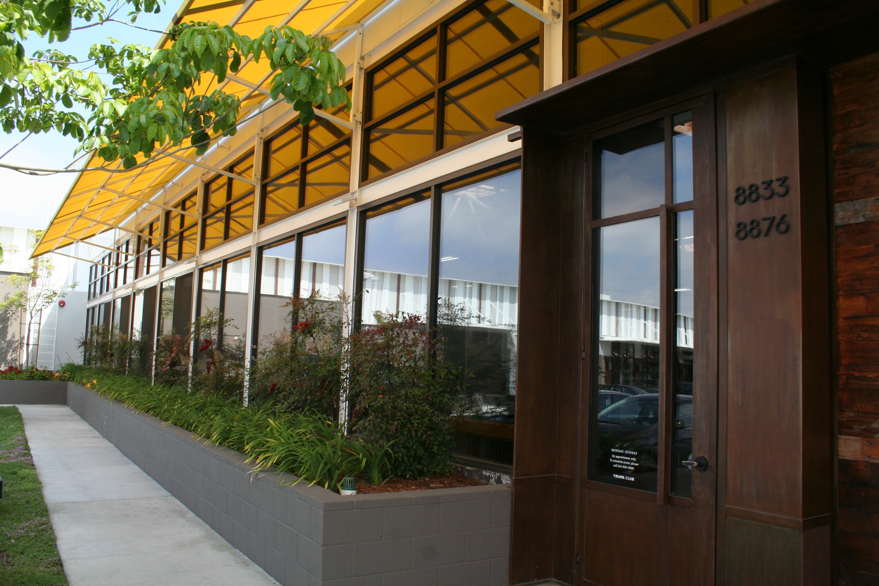
Trunk Club
Located on the West side of Los Angeles, this project evolved around a bigger picture which consisted of demolition to 14,000 square feet of concrete bow truss tilt up warehousing to enlarge parking areas to accommodate customer parking along with bringing in LID and ADA requirements to achieve environmental and disability accessibility for the consumer. The site electrical power was updated from power poles and overhead power lines with 800 amps of power to a new 2500 AMP underground system and removal of the poles to accommodate all tenant power needs. The property has new raised planter beds and has been completely landscaped following all up to date water conservation requirements. The challenges were getting work completed while all businesses stayed open in a limited space. Special design barn door made with reclaimed wood and patina metal work give the space a unique look of its own.
Pictures depict the interior bow truss wood frame superstructure which was sandblasted to give back the natural look accompanied by a raised deck using reclaimed wood floor with a lounge seating area and customer service bar. All new structural steel openings were installed featuring new canopy covered Openable glazing storefront system which gives the interior an open feeling. The custom restrooms have individualized toilet rooms and Caeserstone counters with hands free faucets and backlit mirrors. The kitchen has a modern look with laminate cabinets, stone tops, and stainless-steel fixtures. All new state of the art title 24 lighting and control systems were installed along with light.
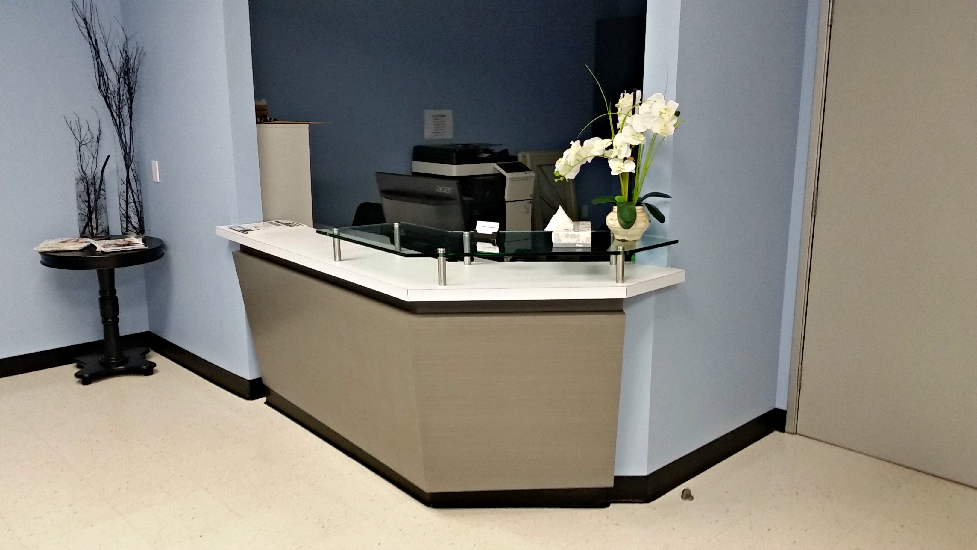
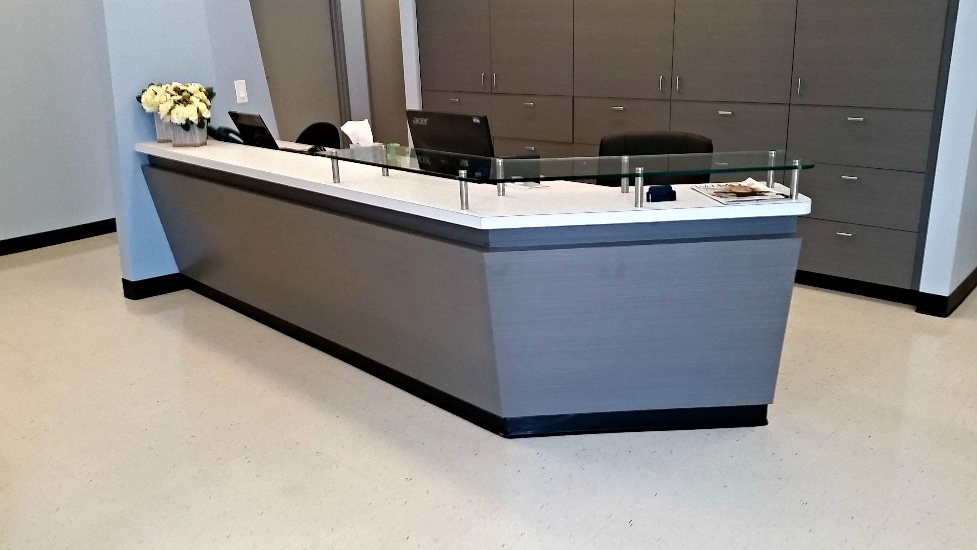
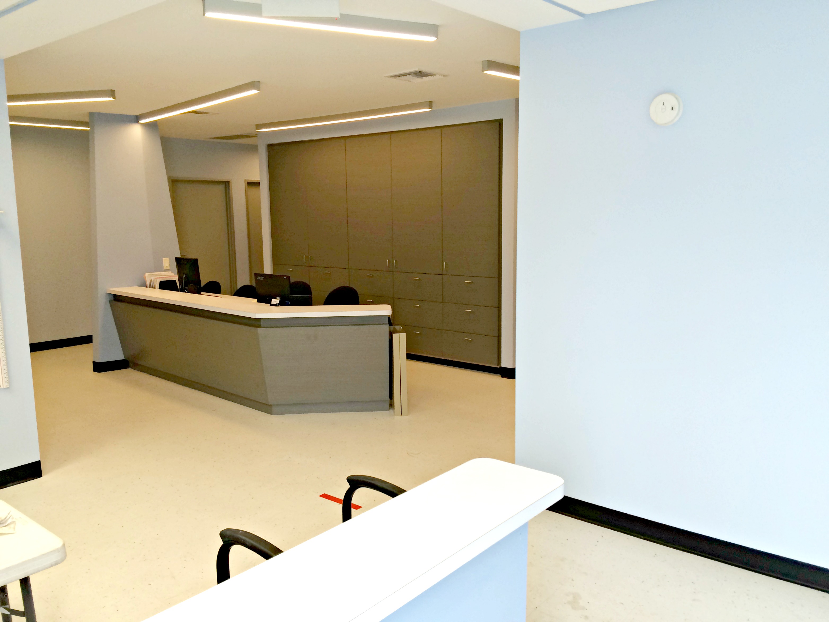
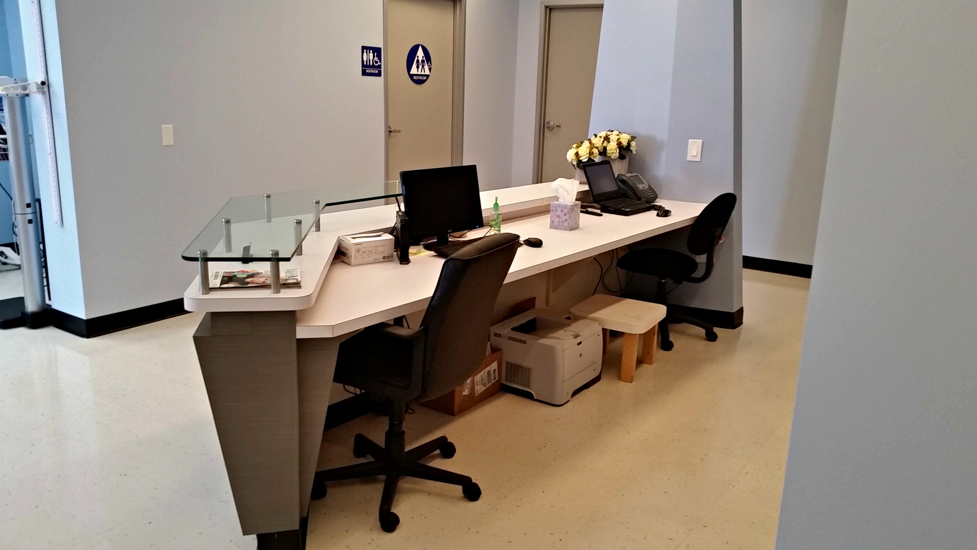
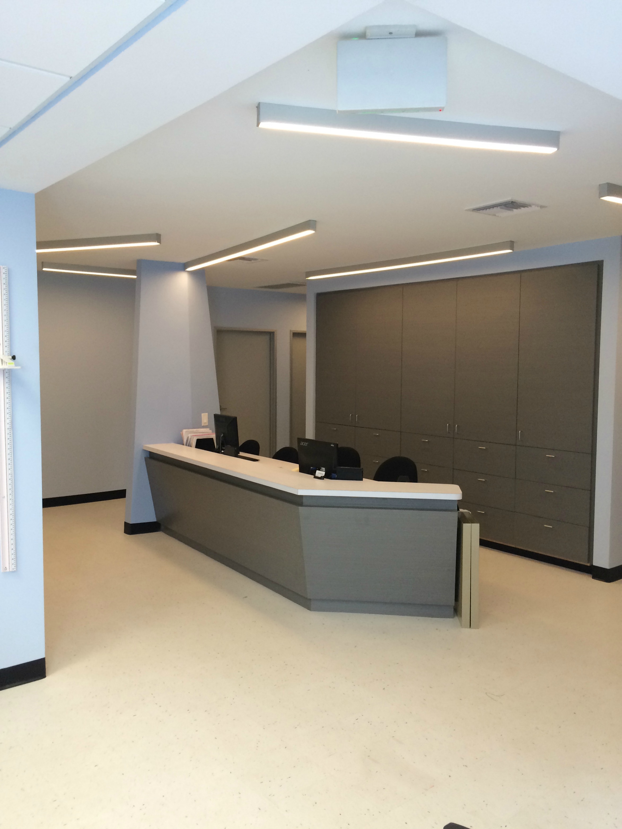
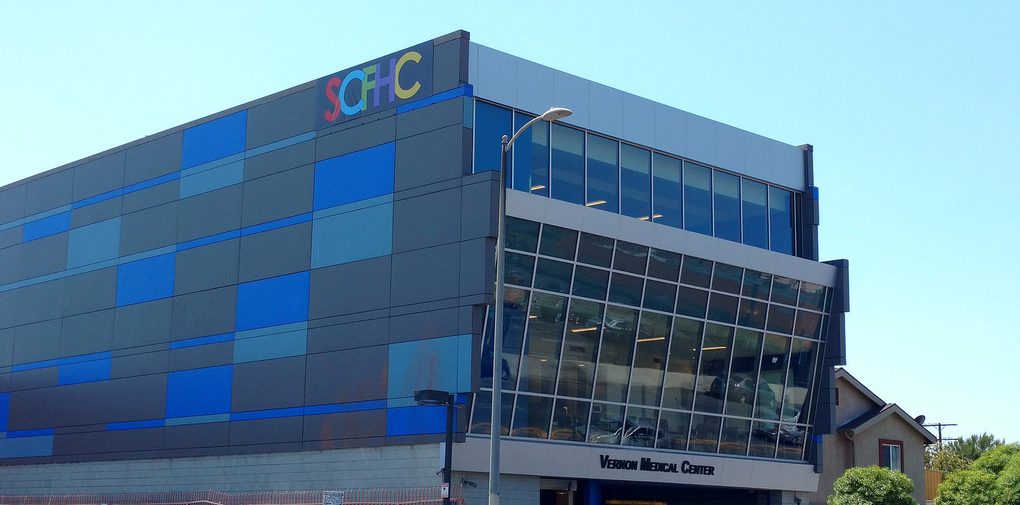
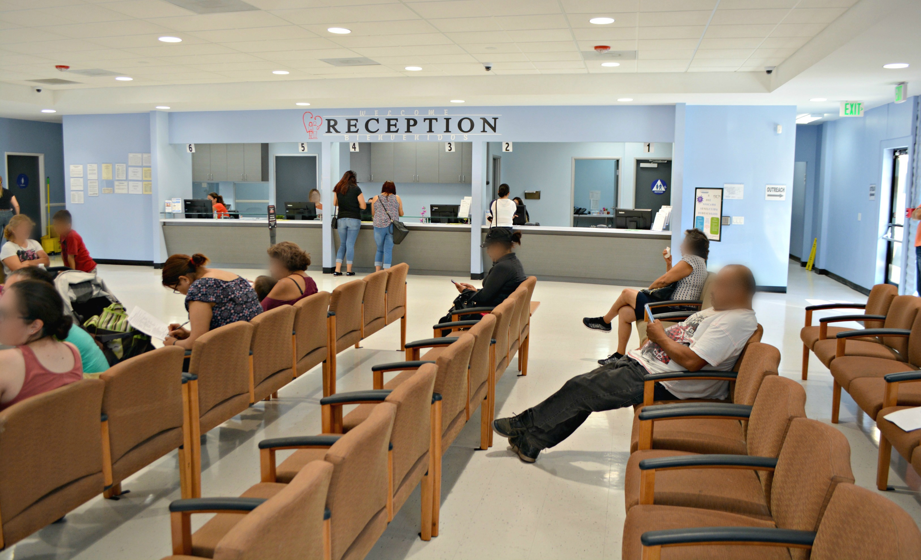
South Central Family Health Centers, Vernon Medical Center
Owned and operated by South Central family Health, this new facility provides the community with affordable health care. Designed specifically for women’s health, this new three story building consists of eight thousand square feet on two floors and five thousand square feet of parking below. The offices provide waiting and reception on second and third floors with a total of twelve exam rooms. Nurse stations and providers office were strategically placed close to the exam rooms for patient flow. Although the building is up and running, the project had its challenges. The lot only provided five inch clearance. Due to lack of accessibility on the neighboring lots, walls needed to be completed and raised in sections. Each wall section was designed to be water proofed and bolted in place. The walls were completed on the outside leaving just the interior rough and finish. With the building now complete it can provide health services for years come.
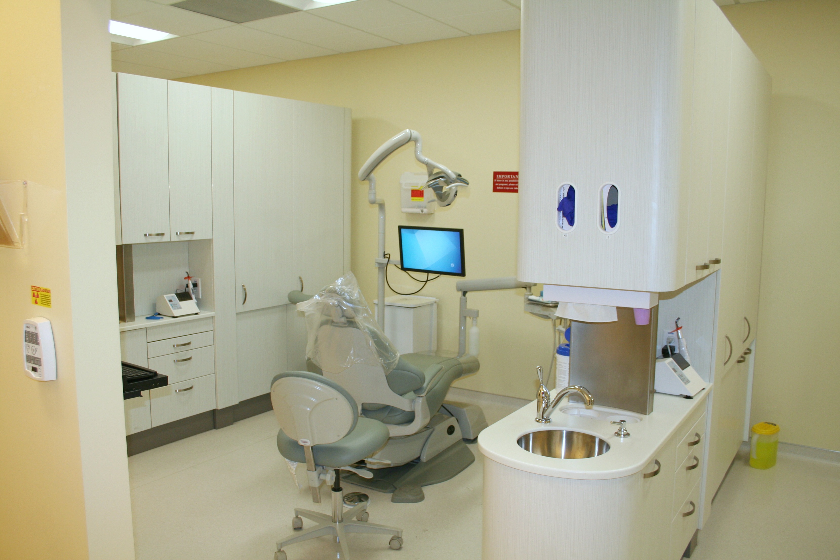
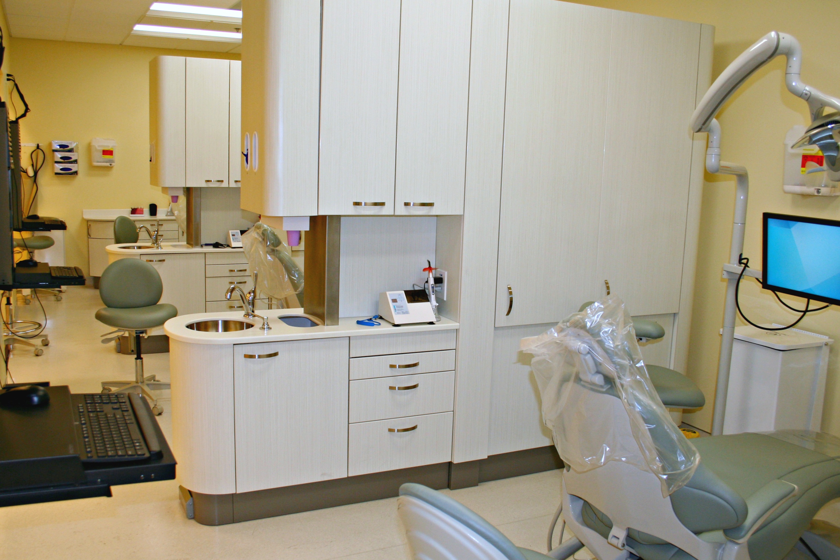
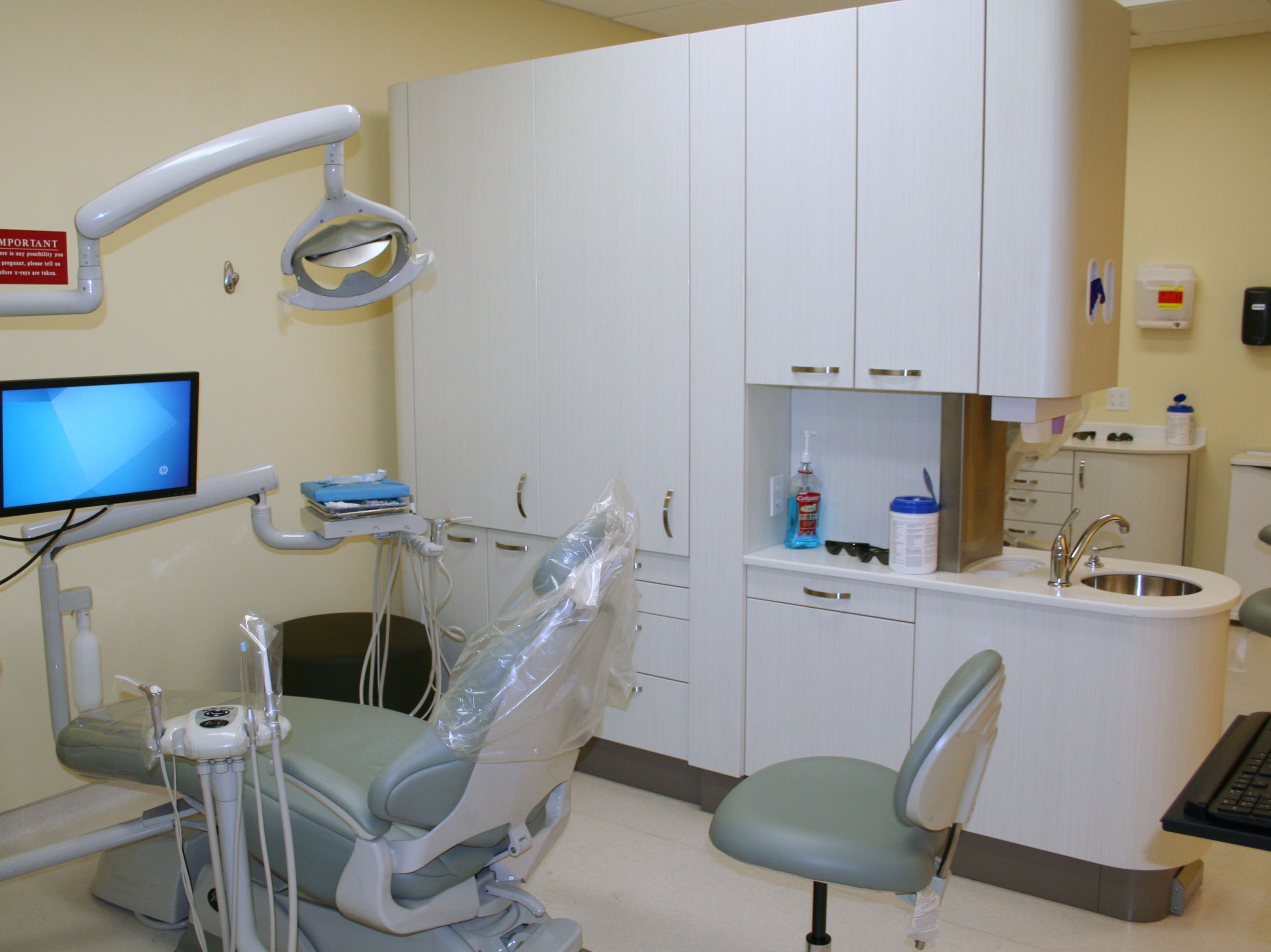
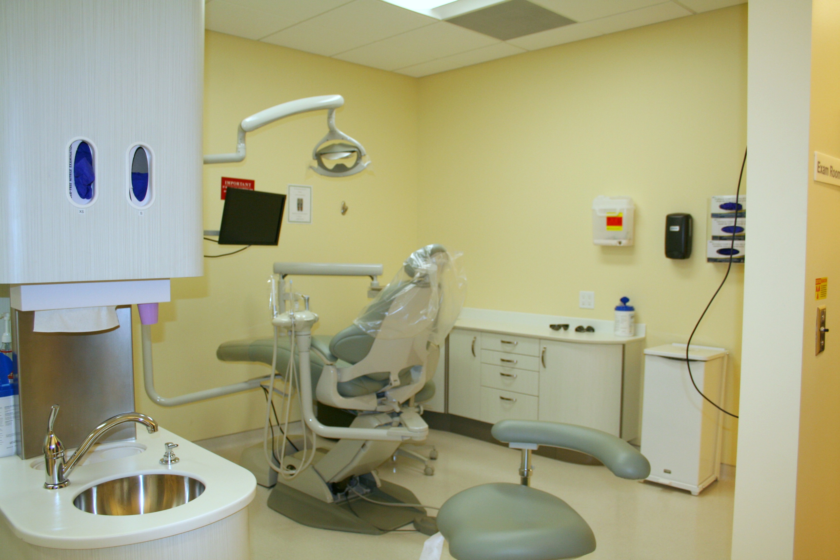
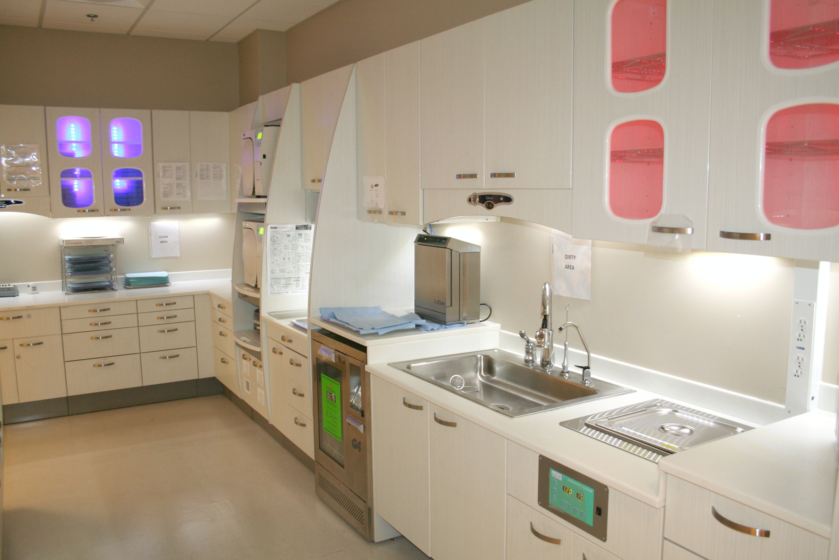
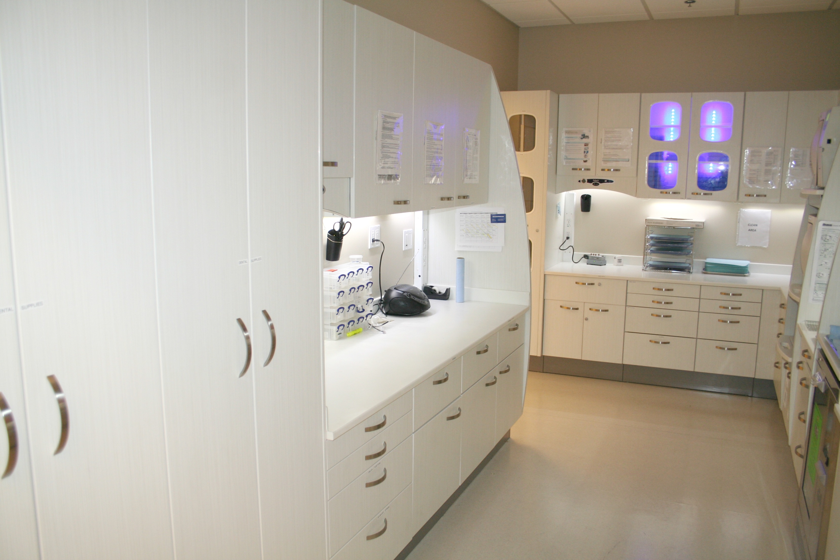
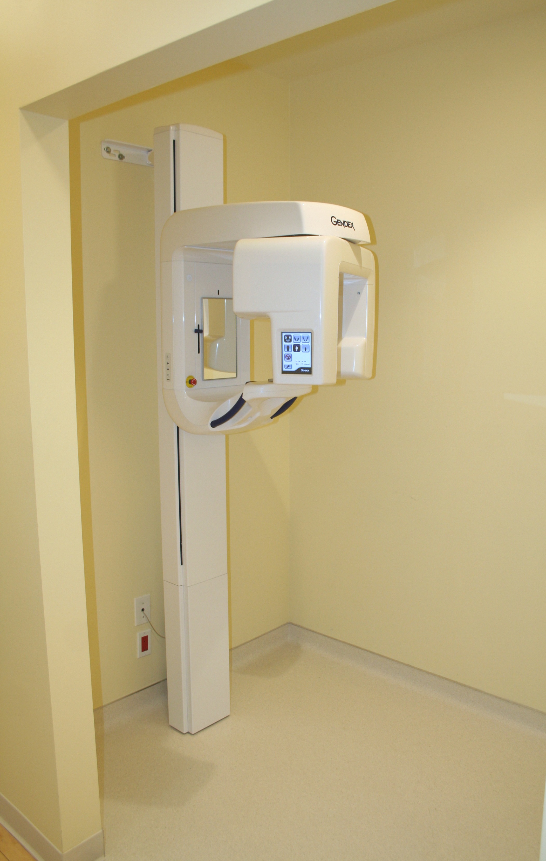
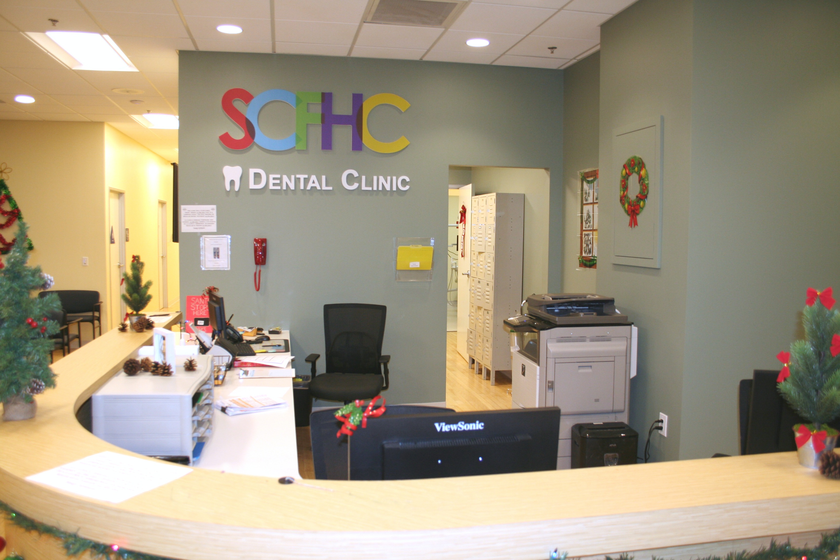
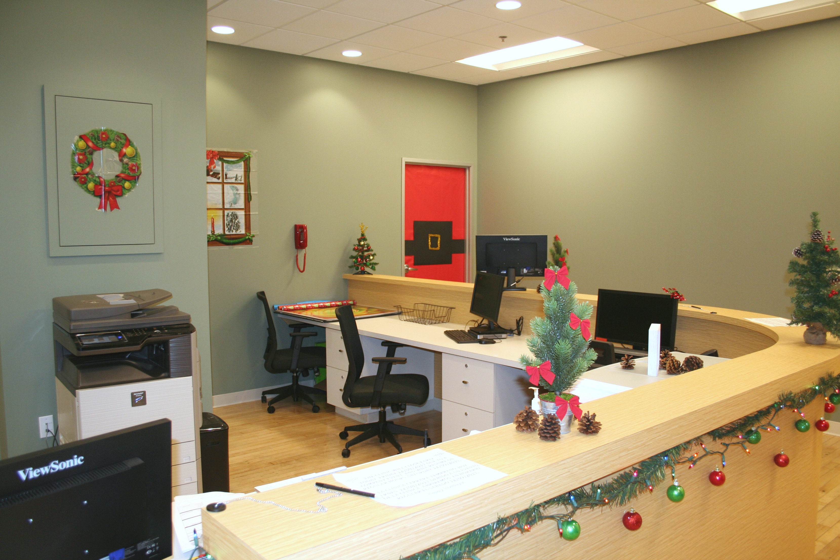
South Central Family Health Centers Dental Offices
Located in South Los Angeles, this new TI now provides affordable dental care for the surrounding neighborhoods. There are 6 new dental chairs, lab, imaging equipment, offices, bathrooms, reception and waiting area. The existing maple hardwood floors were sanded, refinished, and new seamless floors were installed in the operatories. With an increase in occupant and lighting load, a new air-conditioning system was designed and installed to OSHPD specs. New compressor and suction equipment were installed in the parking structure for sound suppression. The dental chairs were serviced by a new water filtering system installed by ACI. The project was finished on time and budget.

